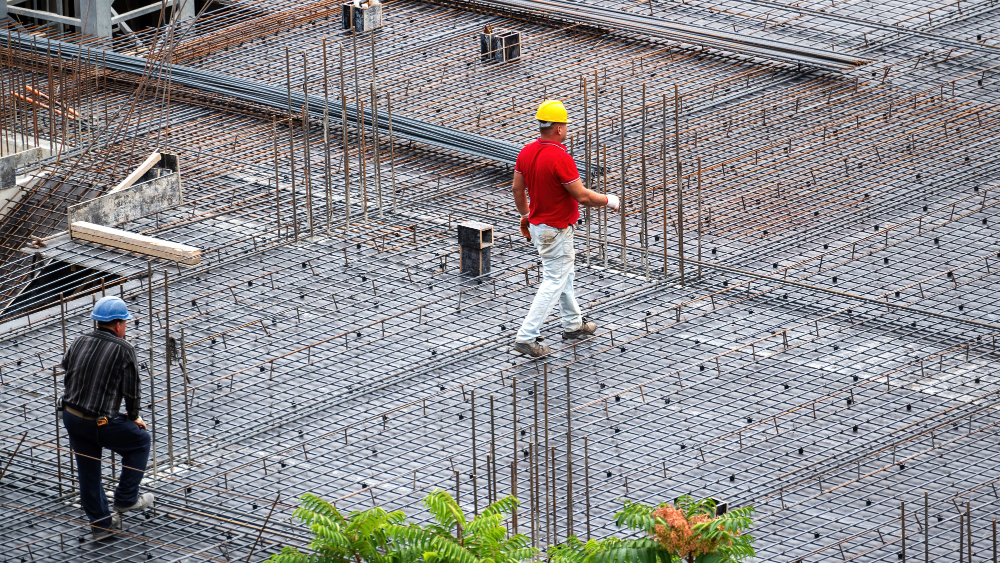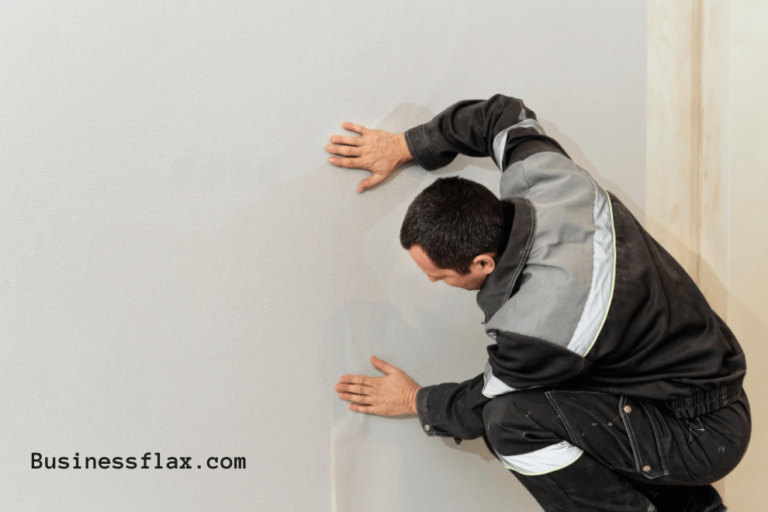Footing Rebar: Ensuring a Strong Foundation for Your Structure

A strong foundation is the bedrock of any successful construction project. Without it, the integrity of the entire structure is compromised. One essential component of a robust foundation is the concrete footing, which distributes the weight of the building evenly across the ground. To further enhance the strength and durability of concrete footings, reinforcing steel bars, known as rebar, are strategically placed within the concrete pour. This practice is referred to as “footing rebar,” and it plays a crucial role in ensuring the longevity and stability of buildings and other structures.
Footing rebar works by creating a composite material with the concrete, where both materials work together to resist tensile and shear stresses. Concrete is exceptionally strong under compression but relatively weak under tension. Steel, on the other hand, excels in resisting tensile forces. By embedding rebar within the concrete footing, we create a synergistic relationship. The concrete effectively resists compressive forces from the weight of the structure, while the rebar counteracts tensile forces, such as those caused by ground movement or seismic activity. This combined strength makes the footing significantly more resilient to cracking and deformation, ensuring a stable base for the entire structure.
The specific design and placement of footing rebar are determined by structural engineers, considering factors such as the soil conditions, the size and weight of the structure, and local building codes. Typically, rebar is arranged in a grid pattern within the footing, with specific spacing and overlap to maximize strength and stability. The rebar is often supported by chairs or spacers to ensure proper positioning within the concrete pour.
FAQs
What is the purpose of footing rebar?
Footing rebar reinforces concrete footings, increasing their ability to withstand tensile forces and preventing cracking, ultimately ensuring a strong foundation for the structure.
What factors influence the design of footing rebar?
Soil conditions, the size and weight of the structure, and local building codes are all factors that structural engineers consider when designing footing rebar layouts.






